
CLT wall to roof/floor
Generally, CLT panels connection for wall to floor ( in multi-story buildings) or wall to roof includes both types of construction system, platform type and balloon type. There are several connection systems, simple and common systems, where the designers and builders can consult based on the construction needs and requirements.
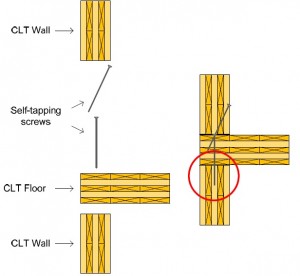 Self-tapping screw connection system
Self-tapping screw connection system
CLT wall can be connected to CLT roof or to the next floor in its simplest method by drilling self-tapping screws through them; first drill the CLT floor to the wall in the lower floor and then drill the wall in the upper floor to the CLT floor. When driving screw on edge, should pay more attention as they may penetrate through end grain.
Metal bracket screw connection system
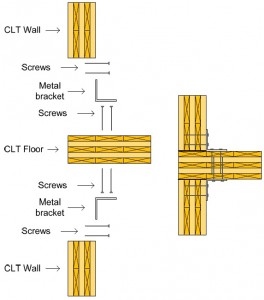 This connection system is the most popular system in CLT assemblies in Europe. This system applied to connect CLT wall to CLT roof or floor by attaching metal brackets on both side of the CLT floor; the wall in the lower floor is connected to the CLT floor with metal brackets screwed to them and the wall in the upper floor is again connected to the CLT floor with metal brackets screwed to them. In some application, self-tapping screws can be applied from the CLT floor to the lower wall.
This connection system is the most popular system in CLT assemblies in Europe. This system applied to connect CLT wall to CLT roof or floor by attaching metal brackets on both side of the CLT floor; the wall in the lower floor is connected to the CLT floor with metal brackets screwed to them and the wall in the upper floor is again connected to the CLT floor with metal brackets screwed to them. In some application, self-tapping screws can be applied from the CLT floor to the lower wall.
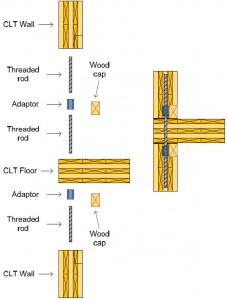 Innovative long threaded rod connection system
Innovative long threaded rod connection system
In the basic concept of this connection system, three long threaded rods are drilled into CLT panels; one threaded rod is drilled in the CLT floor, another rod is drilled to lower wall and the last one is drilled to the upper wall. After that, they are all joint and tightened by adaptors and the gaps at the adaptors are covered by some wood caps.
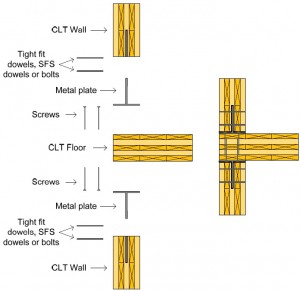 concealed metals plates connection system
concealed metals plates connection system
In this connection system, metal plates are drilled to the CLT floor and then the metal plates are concealed and inserted from both sides to the lower and upper walls where these metal plates are screwed in the timber by drilling self drilling dowels or traditional dowels and screws through them.
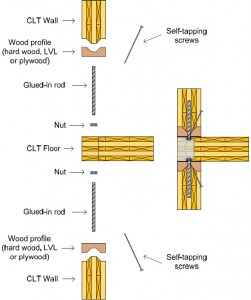 Glued-in rod connection system
Glued-in rod connection system
In a brief explanation, this connection system done by gluing rods in both upper and lower walls and screwing these rods to the CLT floor through a nut and finally drive self-tapping screws from top and bottom to tighten the lower and upper wall to the CLT floor.
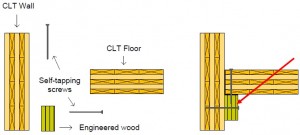 self-tapping screw connection system-Balloon type
self-tapping screw connection system-Balloon type
Sometimes different type of constructions need some special connection systems. In the balloon type of constructions, CLT roof can be connected to the CLT wall by simply attaching EWP ledger to the CLT wall underneath the CLT floor and secure them by driving self-tapping screws through them.
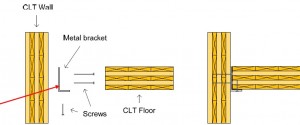 Metal bracket connection system-Balloon type
Metal bracket connection system-Balloon type
In balloon type of construction, traditional metal brackets and screws also can be used to connect the floor with the wall. The metal brackets are screwed to the wall first and then place the CLT floor on is and screw the metal bracket to the floor.









